Need ideas for your small apartment living room layout? You’re in the right place! Learn 9 genius layouts that are perfect for small spaces: they’re space-saving & make your tiny home look incredible as well!
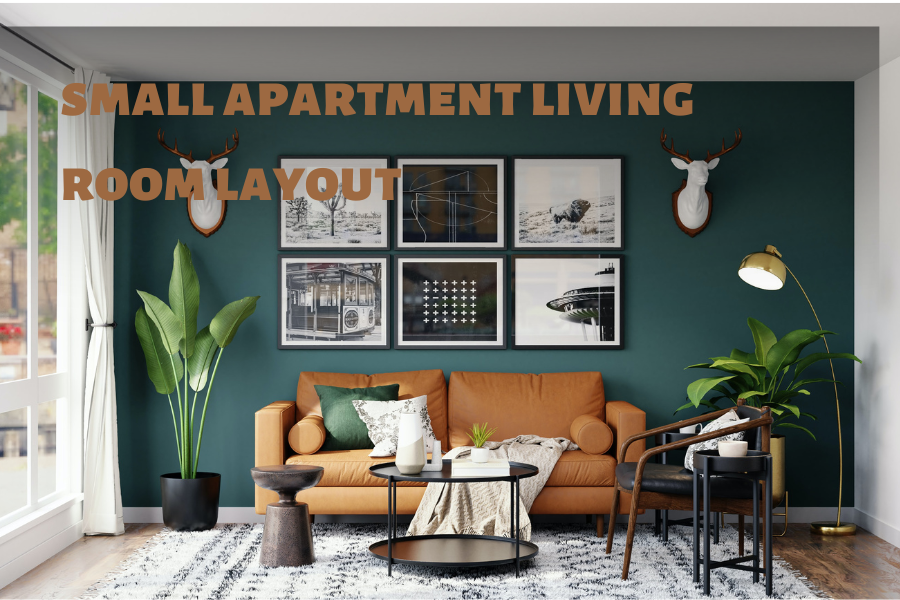
Deciding on a living room layout is always a challenge. But when you’re short on space, it becomes an even bigger one!
You want to create a full value living room that serves all your needs perfectly, but you have to be careful how you do it exactly! You have to take into account the visual impacts of your layout, as well as how much space does it need you to sacrifice.
If you’re overwhelmed by all the living room layout possibilities & how to tailor them to your small apartment, you couldn’t be in a better space! Because this guide teaches you the 9 best small apartment living room layouts that work wonders in tiny homes!
SMALL APARTMENT LIVING ROOM LAYOUT | 9 BEST IDEAS
01. Away from the wall
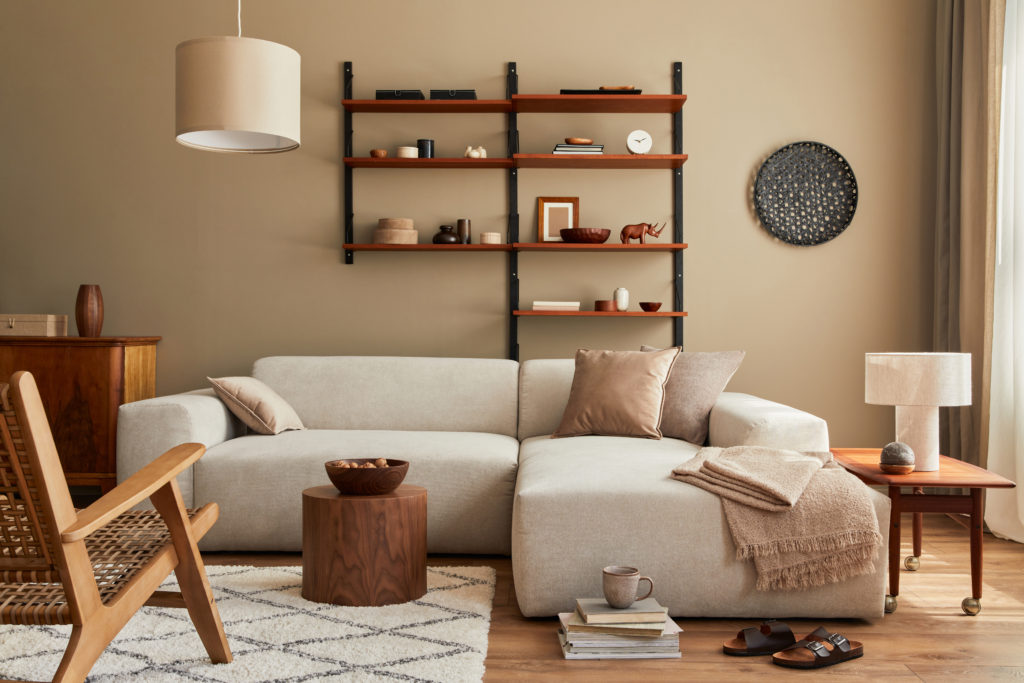
This super simple living room layout is perfect for those, who want to create a functional & aesthetically pleasing backdrop to their living room!
Go with whatever layout appeals to you most, but here’s the trick: don’t push your sofa up against the wall! Rather, leave just enough space between them for a tall, eye-catching bookcase.
This way, you’ll be able to draw the eyes in with your accentuated & well decorated bookcase, making your space feel & seem much bigger! Not only that, but you’ll also provide more storage space for yourself, which is extremely beneficial for a small apartment!
02. Open but structured
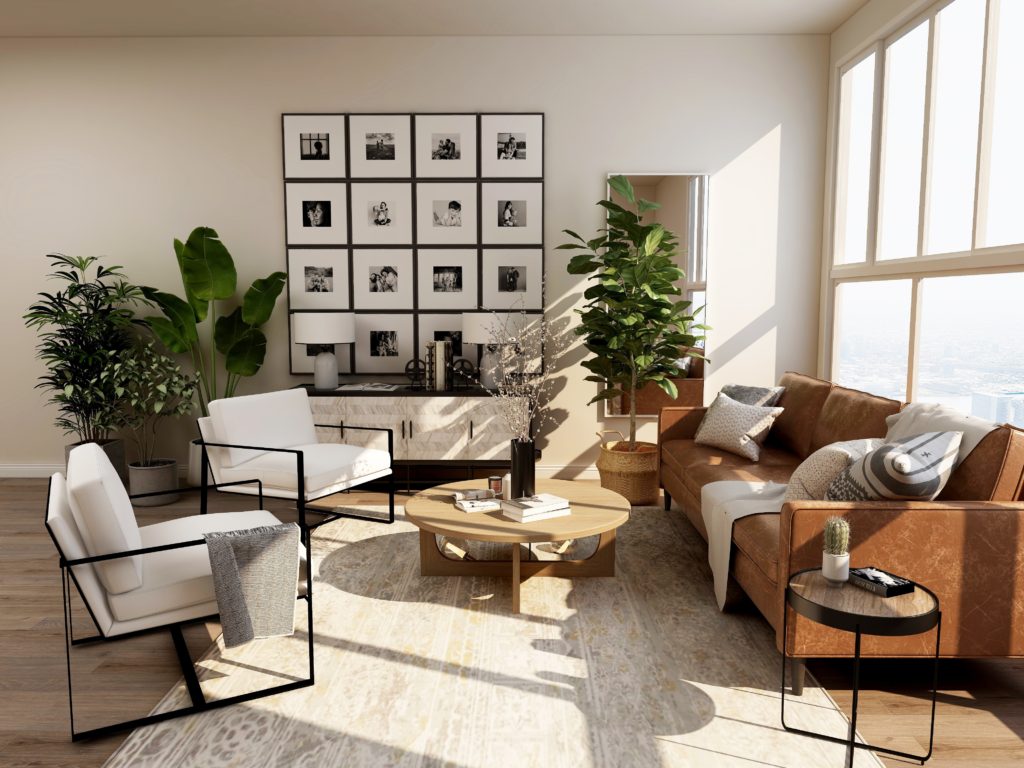
If you want an airy living room that doesn’t lose its functionality in an open plan layout, definitely consider setting up your small apartment living room this way!
First, make your sofa & any accesories (side tables, vases, your coffee table) face other areas in your home. This opens up your living room nicely, helping you achieve a warm, inviting ambience in your space.
Then, you’ll want to either get a chaise lounge, two accent armchairs or an ottoman bench. For a structured layout, place your chosen piece of furniture right in front of your sofa. To accentuate the borders even more, you’ll definitely want to have an area rug in your design as well!
This will instantly set clear boundaries between your areas, yet will still maintain the feeling of an open living room!
03. The simple sofa
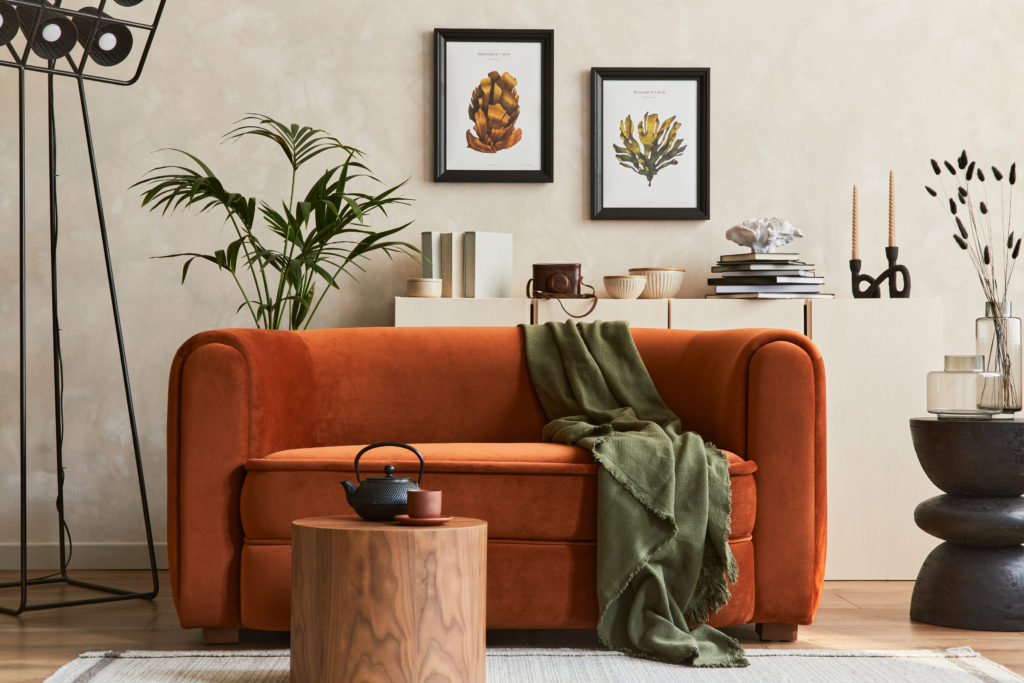
The most simple, yet suitable small apartment living room layout is undoubtedly the love seat – coffee table combination. This one is really evident, but it must be mentioned!
With lavish interior design trends emerging, it’s easy to forget about – or underestimate the aesthetical value – of tried & tested living room layouts. Don’t be that kind of person!
For a really small apartment, the single most suitable living room layout consists of only a sofa & a coffee or side table along with a smaller area rug. You’ll be better off with a patterned, boldly colored or textured two-seat sofa & a matching coffee table than following trends that are not for tiny homes!
YOU MIGHT ALSO WANT TO READ:
| 12 small apartment coffee table ideas for a beautiful composition |
04. Circled from both sides
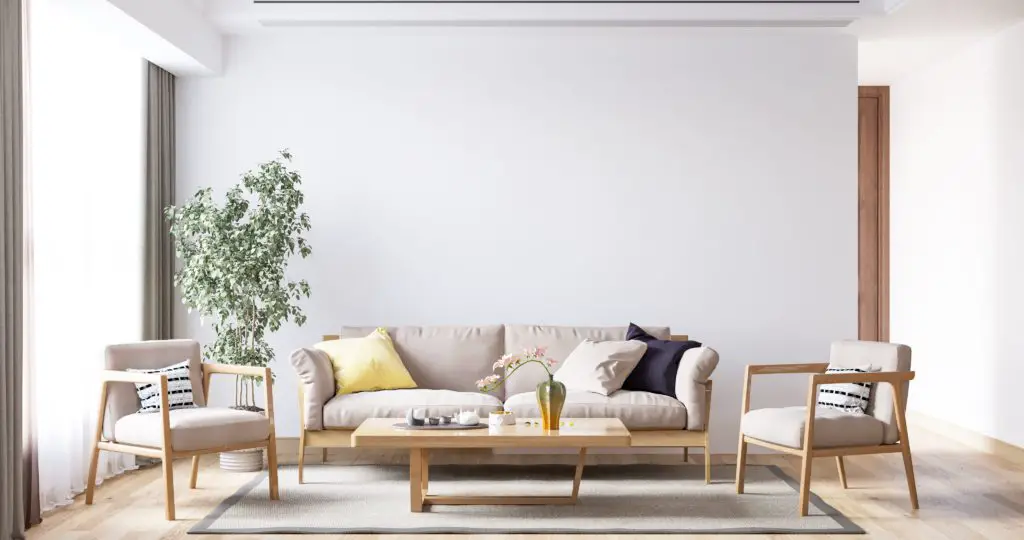
If there’s one small living room layout that you won’t be able to take your eyes off of, it’s definitely this one!
You’ll want to push your sofa against a wall, so that your living room will face the same wall as your dining area & kitchen! This is a really important step for this layout, so don’t forget it!
Then, place two accent armchairs on each side of your sofa & rotate them away from it in a 45 degree angle. This will slightly open up your space, but still keep that linear layout that you’ve achieved so far with the placement of your furniture!
Try structuring your layout with an area rug as well! It doesn’t have to be square-shaped, though: asymmetrical rugs will also divide your areas perfectly. Not to mention the fun factor they provide!
05. Overlooking those chairs
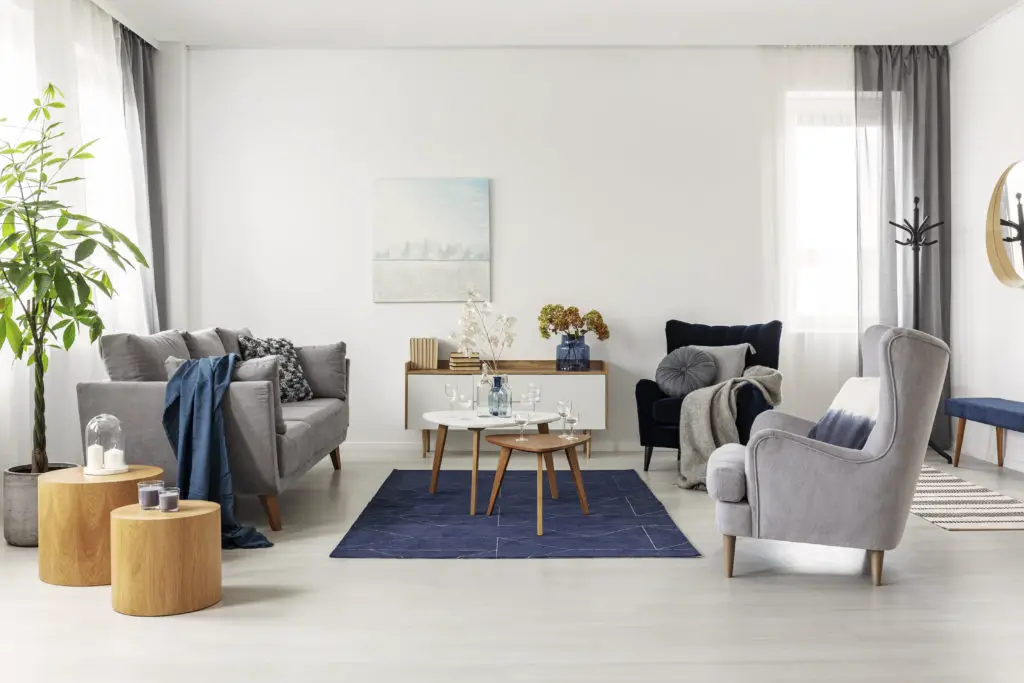
Setting up your living room like so has tons of advantages for small spaces: line your sofa up with your kitchen, but make it face two accent armchairs!
Unlike with an open but structured small apartment layout, you NEED to make your sofa face the same wall your kitchen does. This will provide the foundation for a linear design, that we want to achieve!
Then, you’ll want to get two accent armchairs & place them opposite of your sofa. It doesn’t matter if you rotate them or not, but doing so in a 45 degree angle can really enhance & structure your layout!
How simple is that? This layout is super suitable for small spaces, since it lets you create a full value, well-structured living room with plenty of seating options, but it doesn’t require that much space.
06. Away from everything
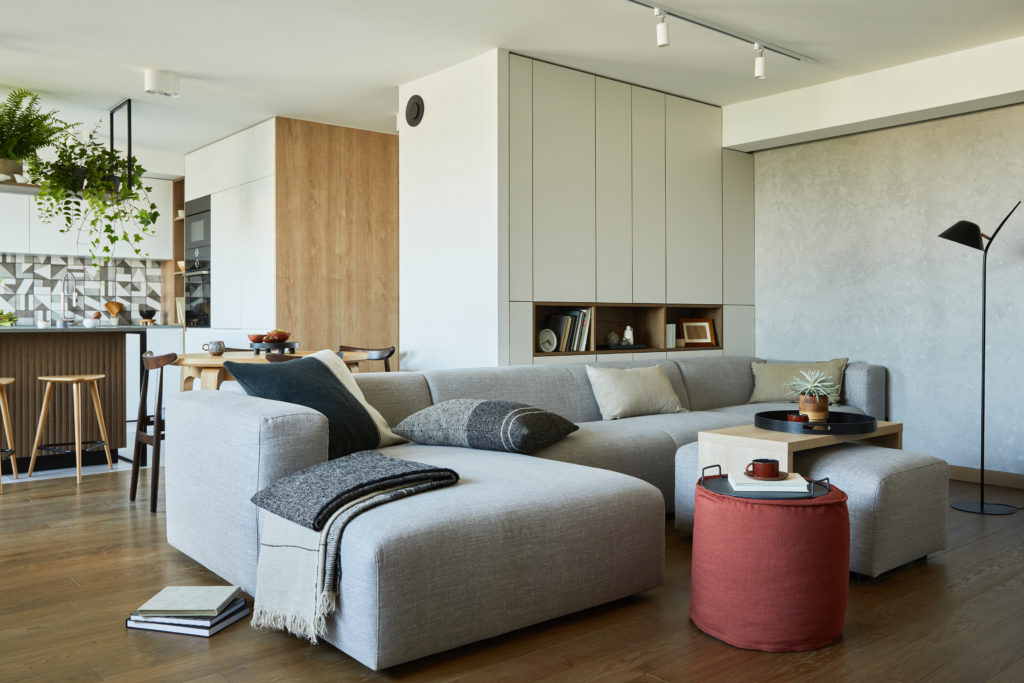
One small apartment living room layout that you won’t be able to go wrong with is making it NOT face your other areas!
For tiny homes, this one might just be the best possible layout. Why? Simply because it maintains the functionality of each area perfectly, yet with the lack of room dividers, structural integrity can still be achieved.
So if you don’t want your living room to be just an extension of other areas, definitely turn your sofa away from them! Make everything face that opposite wall & watch your whole small apartment living room design change for the better!
YOU MIGHT ALSO WANT TO READ:
| 21 pretty and practical small apartment Christmas decor ideas to obsess over |
07. Scattered
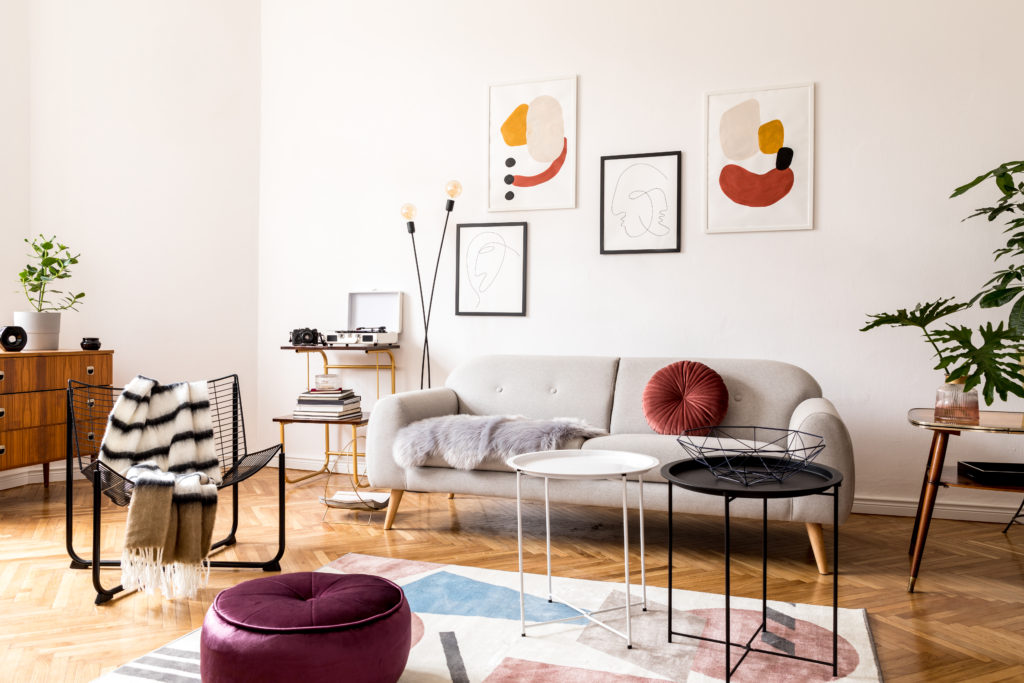
Surprisingly, a little chaos does more good for your small apartment than harm! When your small living room layout is scattered, you’ll be able to create a strong focal point that gives a firm structure for your tiny home!
For best results, the first thing you need to do is place your sofa against a wall. This will provide some stability for your design & will contribute to a consistent, harmonious look.
Then, you’ll want to get multiple pieces of living room accessories: foot rests, ottomans, armchairs & even a bean bag! Place these randomly around & in front of your sofa! It’s best if you opt for statement items here: incorporate fancy textures & shapes into your design through them!
And the final touch is naturally your coffee table! Prioritize nesting coffee tables or two really simple coffee tables in different colors! This is to keep your design eventful! Place them either right in the middle of your scattered small apartment living room layout, or in front of the end of your sofa, in line with its legs.
Setting up your coffee table like this will ensure your living room looks “intentionally unintentional”: as if the random layout was planned!
08. Discretely divided
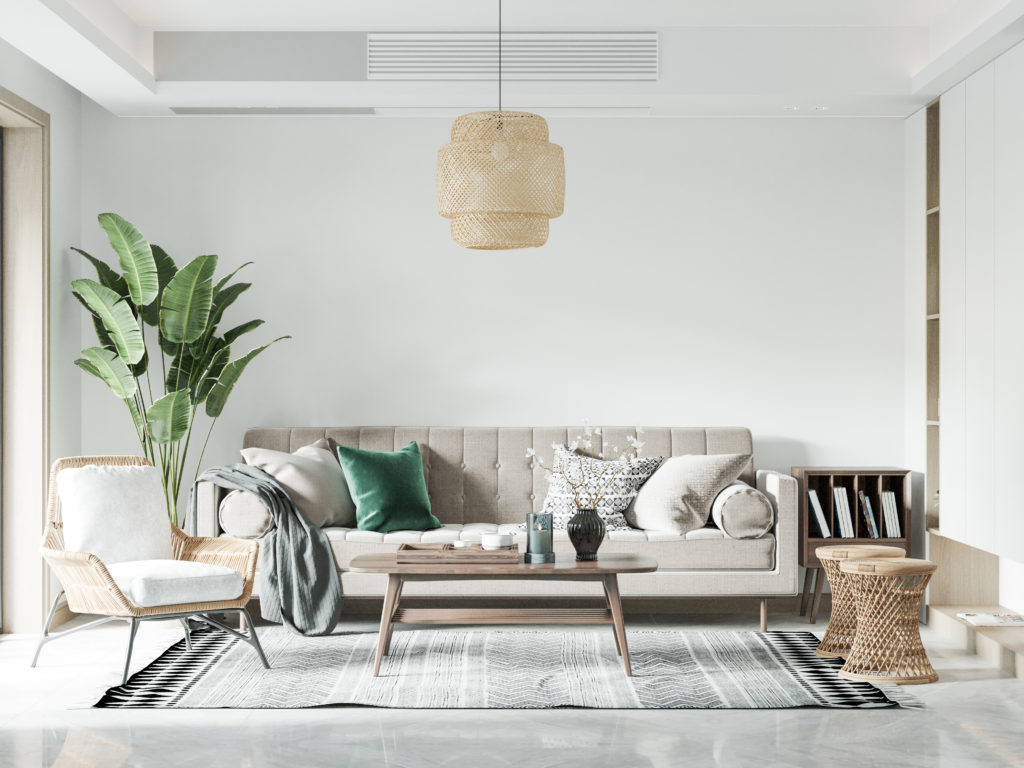
Can’t decide if you’d love an open concept or a more closed, structured living room? Then this small apartment living room layout will be your favourite: that is, to divide your rooms, but do it discretely!
It’s super easy to achieve with affordable pieces of furniture. And it looks absolutely stunning, so definitely consider setting up your living room like so:
First, place your sofa against the wall that hosts your kitchen, so that they can face the same wall. Make sure your sofa acts like a kind of extension to your dining area & kitchen to provide some linearity for your design!
Then, get one or two armchairs to place on the side of your sofa that’s further away from your other areas. To divide your space in a discrete way, you’ll want to get yourself two statement ottomans or foot stools. Handmade leather, jute & cotton, wicker, velour, rattan or velvet are all great options that can instantly draw the eyes in!
These super easy steps will ensure that your living room looks well-structured, but at the same time, open enough!
YOU MIGHT ALSO WANT TO READ:
| 22 life-changing small apartment kitchen storage ideas |
09. Opened up
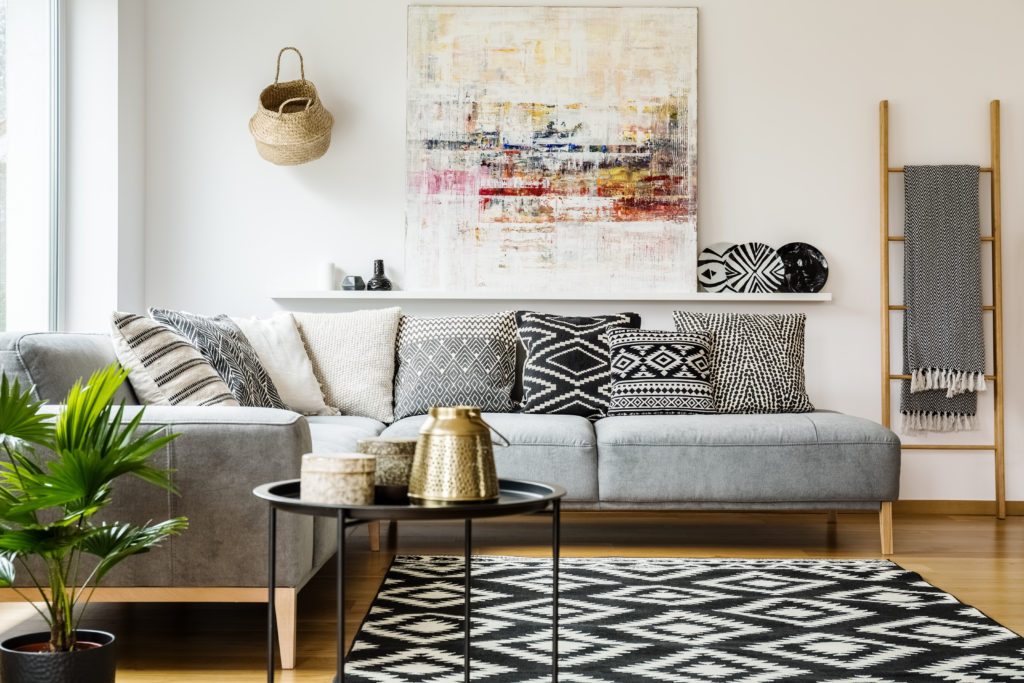
A completely open layout can do the trick for many! However, it’s mostly recommended for small apartments that boast plenty of living room space for a tiny kitchen & dining area, so that your living room won’t be consumed by them!
To completely open up your space, you’ll want to turn your sofa towards your kitchen & dining room first. Avoid using room dividers (any kind) to create a continuous design!
You can create an accent wall or an entertainment center opposite of your sofa, but if you really want to achieve that fully open layout, you might want to leave that opposite wall alone! It just breaks the consistency & linearity of your open concept living room – dining room – kitchen combo.
Rather, try to accentuate the wall behind your sofa! Install an along-the-wall shelf & decorate it richly with statement pieces! This will instantly draw the eyes in & contribute to a coherent layout!
This post was all about small apartment living room layout! Start creating the perfect living room layout tailored to your tiny home using these ideas right now!
[…] | Small apartment living room layout: 9 genius layouts you have to know about | […]