Can’t seem to do anything with your small apartment kitchen? They have more potential than you would think! Learn 18 insanely good small apartment kitchen ideas to help you create your dream small kitchen design!

Do you feel like everything is a real struggle in your tiny kitchen?
It’s understandable: there’s not enough storage or countertop space, you essentially have no workstation and your sink takes up an unreasonable area on your countertop. You might even feel like there’s not enough room for a proper dining area.
Of course, a small apartment kitchen can be hard to organise, decorate or design. But once you get the hang of their advantages & disadvantages, you’ll be able to plan accordingly.
They really are super loveable spaces even with all their limitations: you just have to get to know them first.
Because you can absolutely create your dream kitchen design from a small kitchen as well. So here are 18 insanely good small apartment kitchen ideas for you that’ll help you get started.
Neutral colors for spaciousness
You probably already know, but since this is one of the most crucial small apartment kitchen ideas out there, it’s important to give it enough credit: use neutrals as much as you can!
Especially light neutrals are good at reflecting light & giving your kitchen a clean design. These two have a huge say in how you perceive your space. The airy look they provide can really open up the space.
Use colors here & there
Although a small apartment kitchen is best when its neutral, that doesn’t mean that colors are forbidden!
A good choice of color that enhances your small apartment kitchen design seamlessly has such great benefits!
First, colors provide something fun to look at. They distract the eyes from the size of your kitchen, making it seem a lot bigger than it actually is. Second, they let you create a life-filled area, that’s enjoyable to be in.
Be careful with your choice, though! For tiny spaces, earthy tones, light pastels and stronger shades of neutrals are best. You’ll also want to avoid going overboard: limit your choice of color to one, maximum two hues! This will create a more coherent, less cluttered look.
Want an extensive list on the best colors for a small kitchen? No problem! Learn 11 small kitchen color ideas from Better Homes & Gardens!
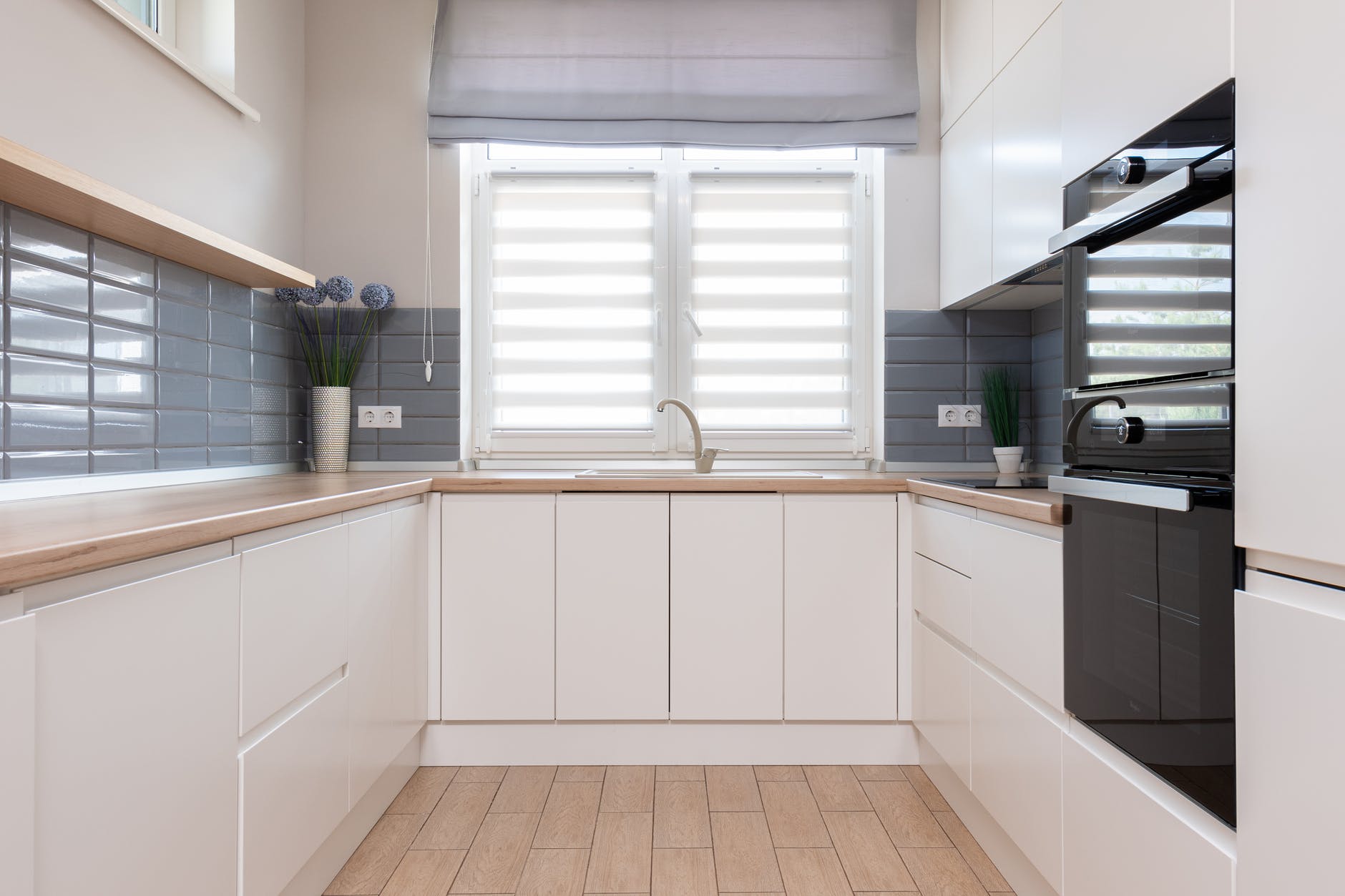
White is your new best friend
There’s no other color fit for small spaces more perfectly than white. Since it reflects light, it’ll make even the tiniest spaces feel large! So use as much of this color as you possibly can in your tiny kitchen to make it look more spacious.
And you’ll love white for other reasons as well, not just its ability to optically elongate your kitchen. Since it’s the most simple color you’ll find, you’ll be able to get creative easily!
With white, you’ll be able to have more going on in your small apartment kitchen design: more patterns, bolder accents, more textures. Whether you incorporate this color into your cabinets, backsplash or walls, you’ll most definitely enjoy all the decor possibilities it provides.
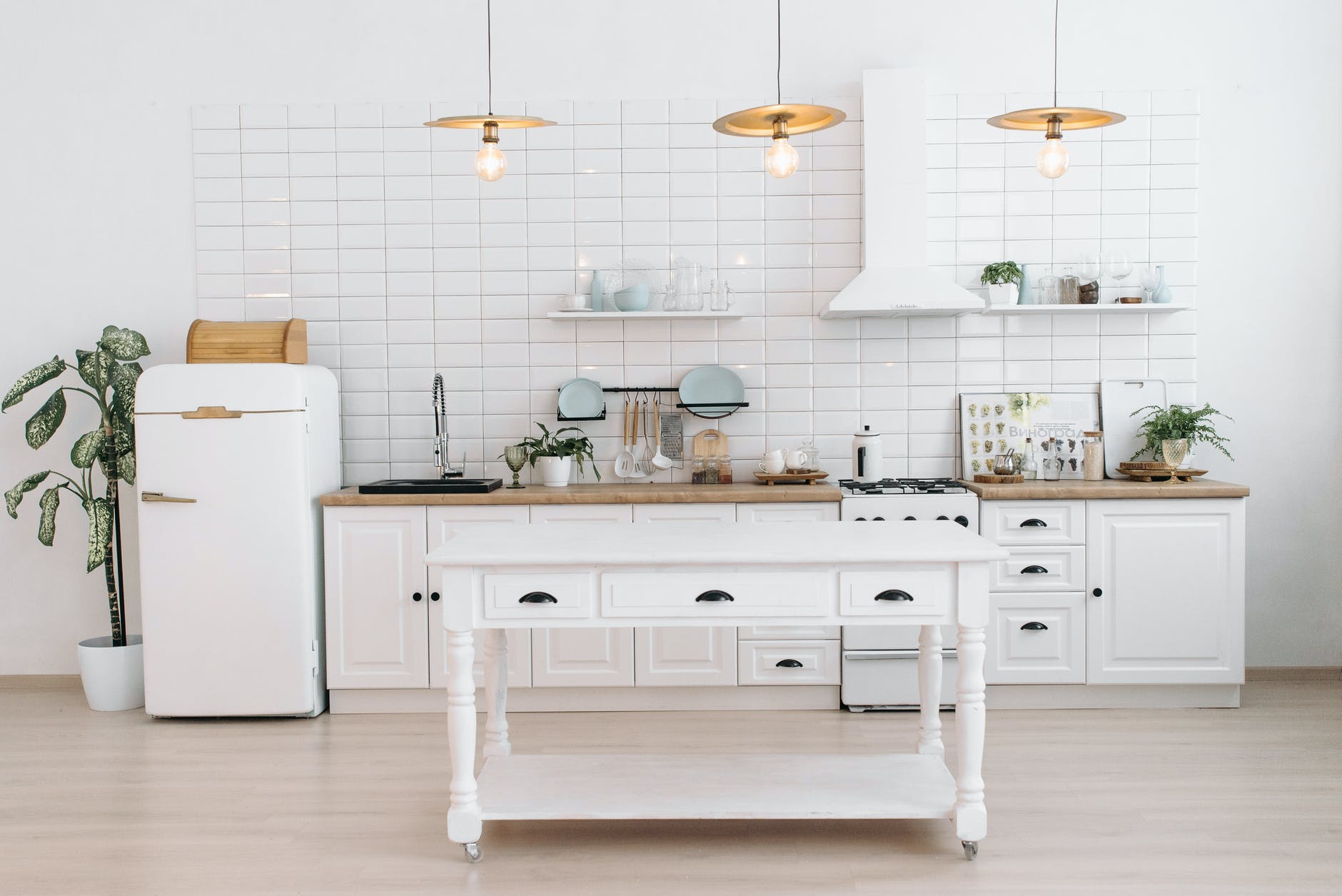
A simple light wooden countertop will enlarge the area
Create a sophisticated, streamlined kitchen design with light wooden countertops. These look especially nice with white cabinets.
Light wood creates the illusion of a bigger space. And another plus when it comes to a wooden countertop space in lighter shades is that it can instantly brighten up your tiny kitchen!
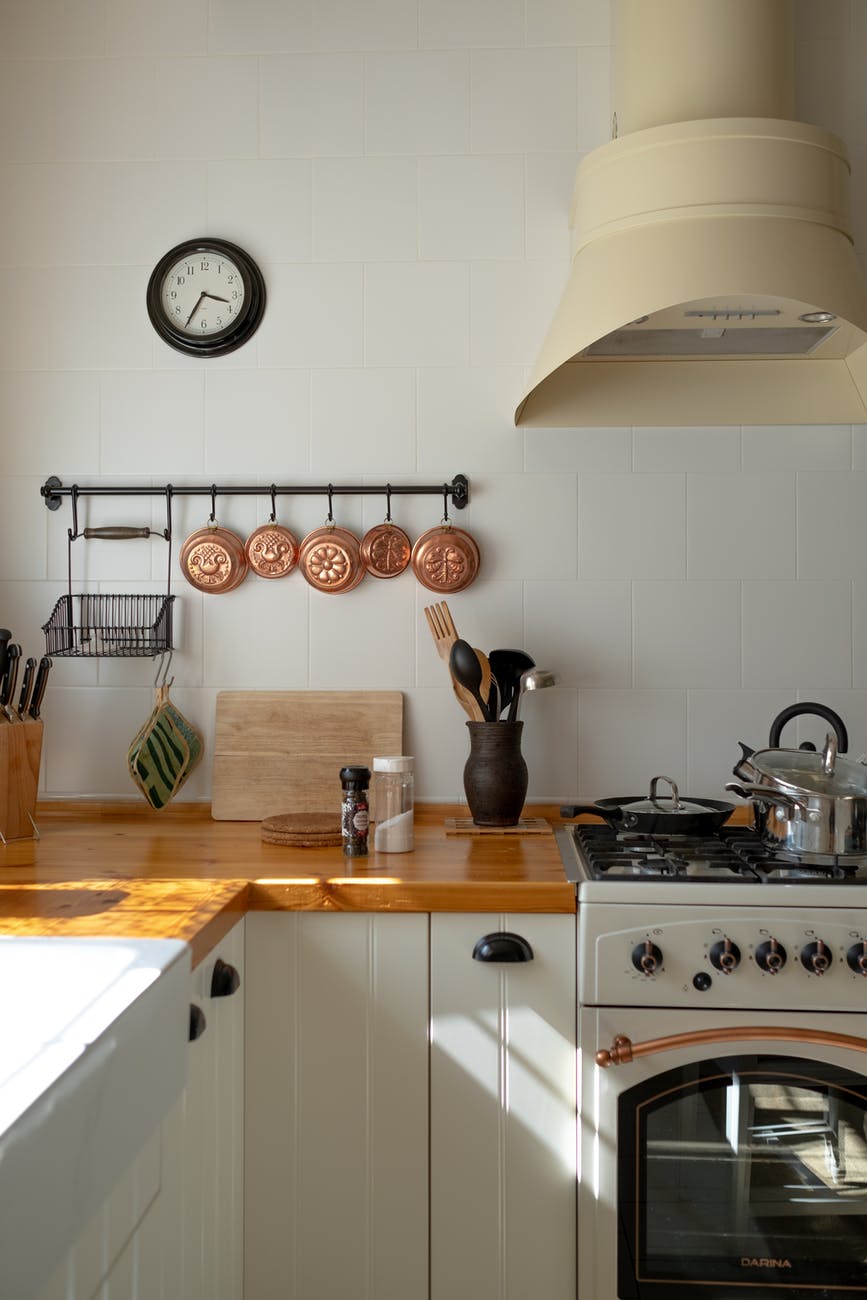
Don’t waste wall space
This is one of the best small apartment kitchen ideas out there: don’t waste wall space in your tiny kitchen!
If you have a small kitchen, you probably also don’t have lots of cabinet or countertop space at hand. But this problem is so easy to solve! You just need to get creative and start looking for other ways to expand your kitchen.
And what else could serve this purpose better than your empty walls? You can save lots of cabinet and countertop space for kitchen essentials this way!
Instead of a regular dish drying station, try a wall mounted dish drainer rack, for example.
You can also do a lot for saving countertop space by installing a bunch of floating shelves & a hanging rail. On the latter one, you’ll be able to store your utensils, kitchen cloths and even a bouquet of your favourite herbs as well!
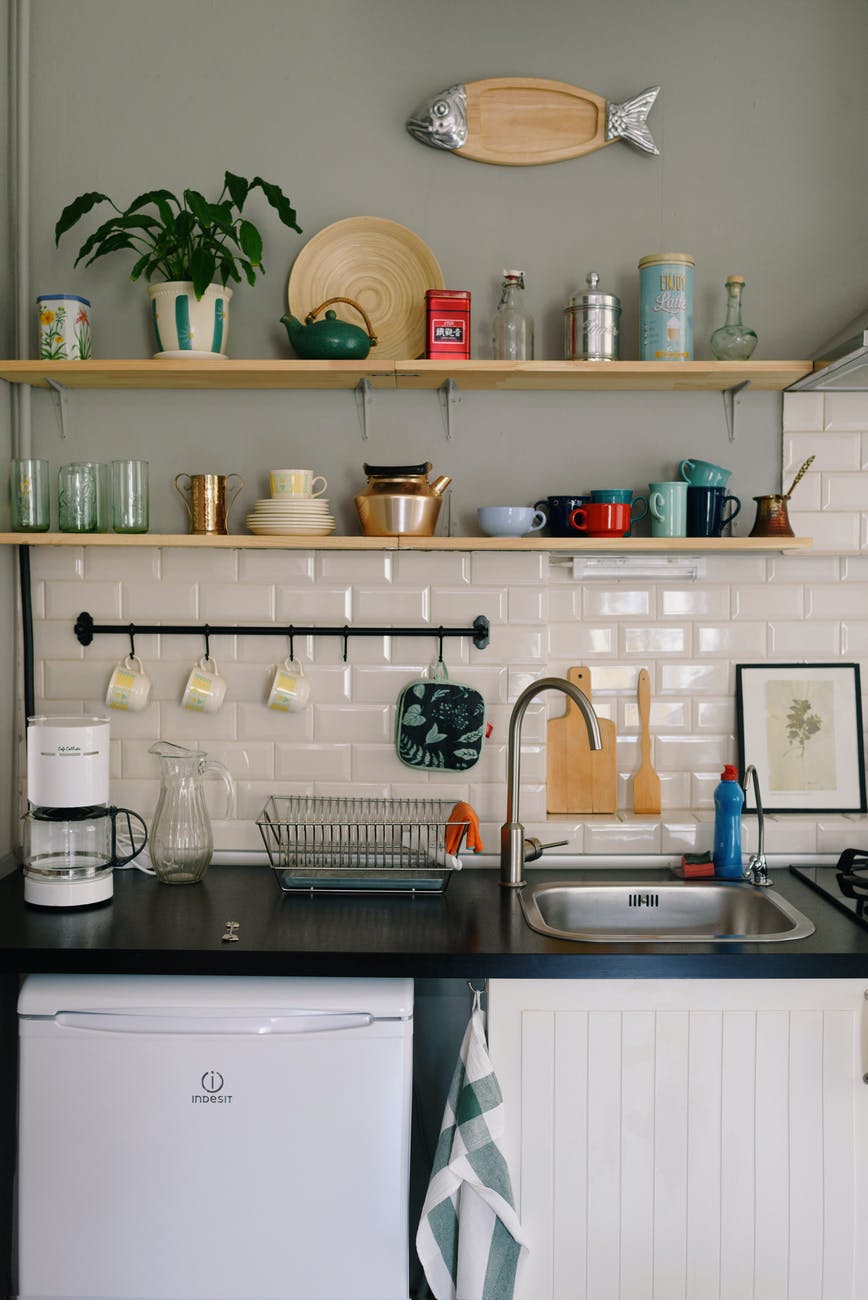
Get a baker’s rack for your appliances
Your kitchen might be small, but that doesn’t inherently mean you have a tiny apartment! You’ll most likely be able to find lots of smaller spaces throughout your apartment.
If you simply can’t utilize them, this is one of the most useful small apartment kitchen ideas on this list for you! Get a baker’s rack for your appliances that you’ll store in an unused space.
With this idea you can enjoy two huge advantages: there’s more storage space in your kitchen, and an awkwardly empty space just disappeared!
Organize your cabinets like a pro
You might have already experienced it, but a small apartment kitchen just requires more planning. You really have to be strategic with how you plan out your cabinet spaces.
And you might ask: why is that so important? Because a small space enlarges clutter. If you have one too many items laying around, it can really have a toll on how you perceive the space. It’ll look overcrowded and even smaller than it was.
So planning is key! You’ll have to learn new ways of organising and get a bunch of storage solutions to maximize cabinet space.
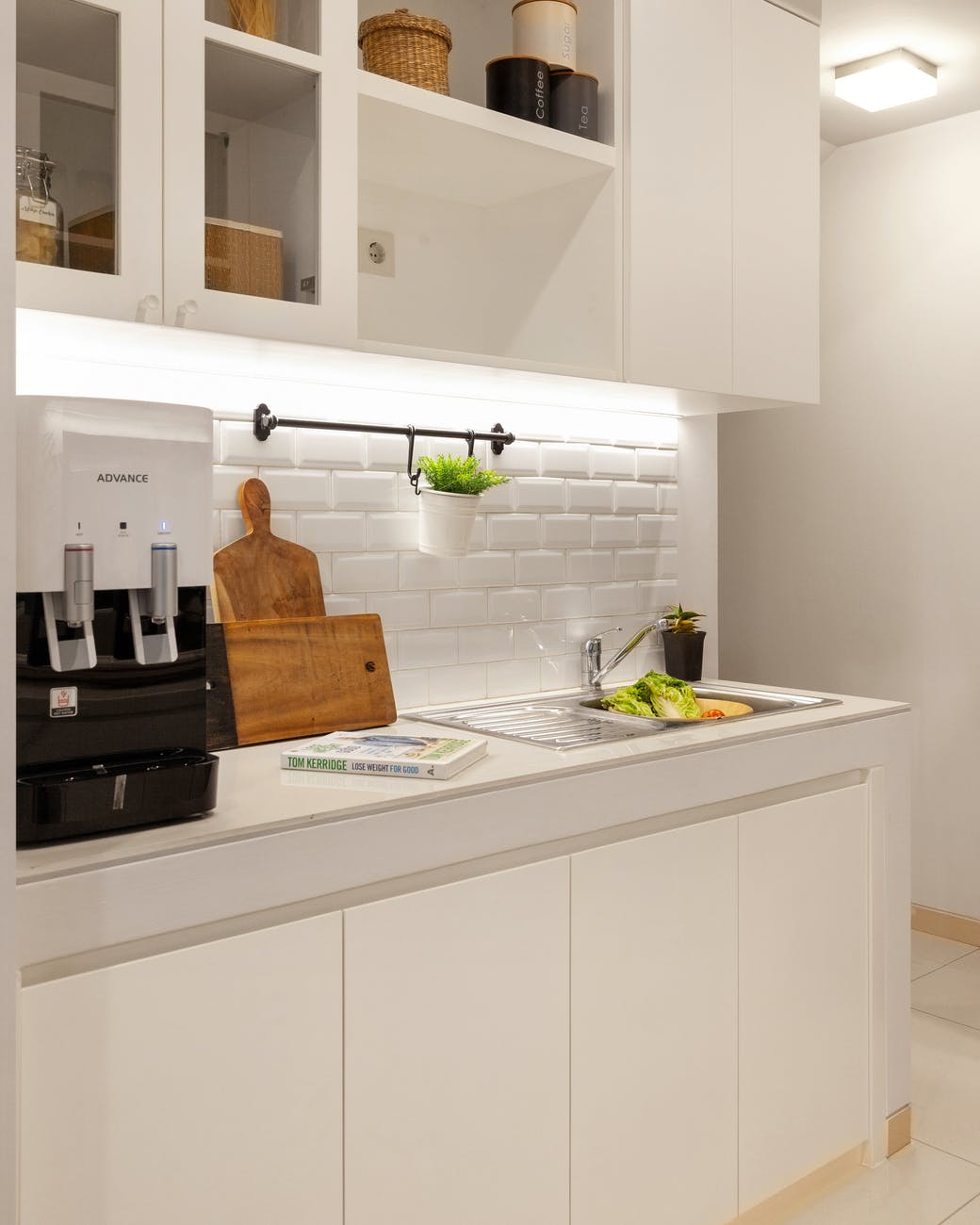
No space for a kitchen island? Use a dining table instead!
Can’t fit a full-size kitchen island into your small apartment kitchen? Although kitchen islands are highly functional, you’ll be able to recreate one easily with just a dining table!
Whether you have an open-plan apartment with a kitchen area, or a separate room for your kitchen, you’ll be able to fit a dining table next to it.
Kitchen islands take up a huge space. But since a dining table is necessary for your design, why not use it to expand your countertop space?
Have as much natural light come in as possible
If you can, design your small apartment kitchen in an area, that’s filled with natural light. Of course, great illumination if your work surfaces is also beneficial in making your space feel bigger, but it’s not interchangeable with natural lighting!
So try planning your kitchen next to or directly in front of windows. This will instantly enhance the colors, materials of your kitchen design, making it seem huge! Not to mention how natural light can energize the space, making it feel more lively.
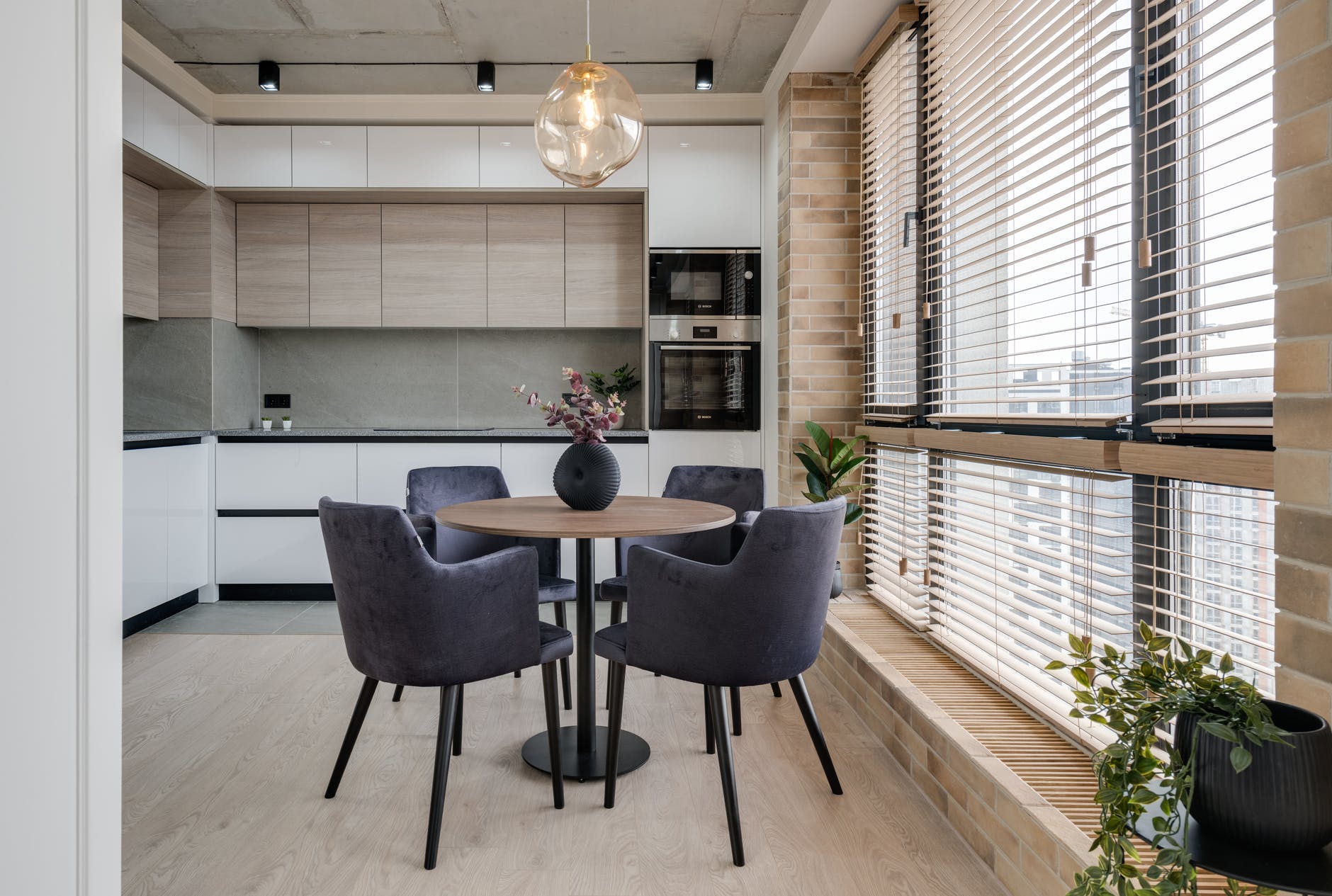
Have both open & closed shelving
Closed shelving in a tiny kitchen creates the feeling of a more crowded space. That’s one of the few things you’ll want to really avoid when designing your kitchen!
Having both open & closed shelving is one of the most important small apartment kitchen ideas you’ll ever come across!
Why? Open shelving options will serve as enlargers of your space. Since they put your kitchen essentials on display, they provide some excitement in your otherwise closed up space. Therefore creating more depth in your small kitchen.
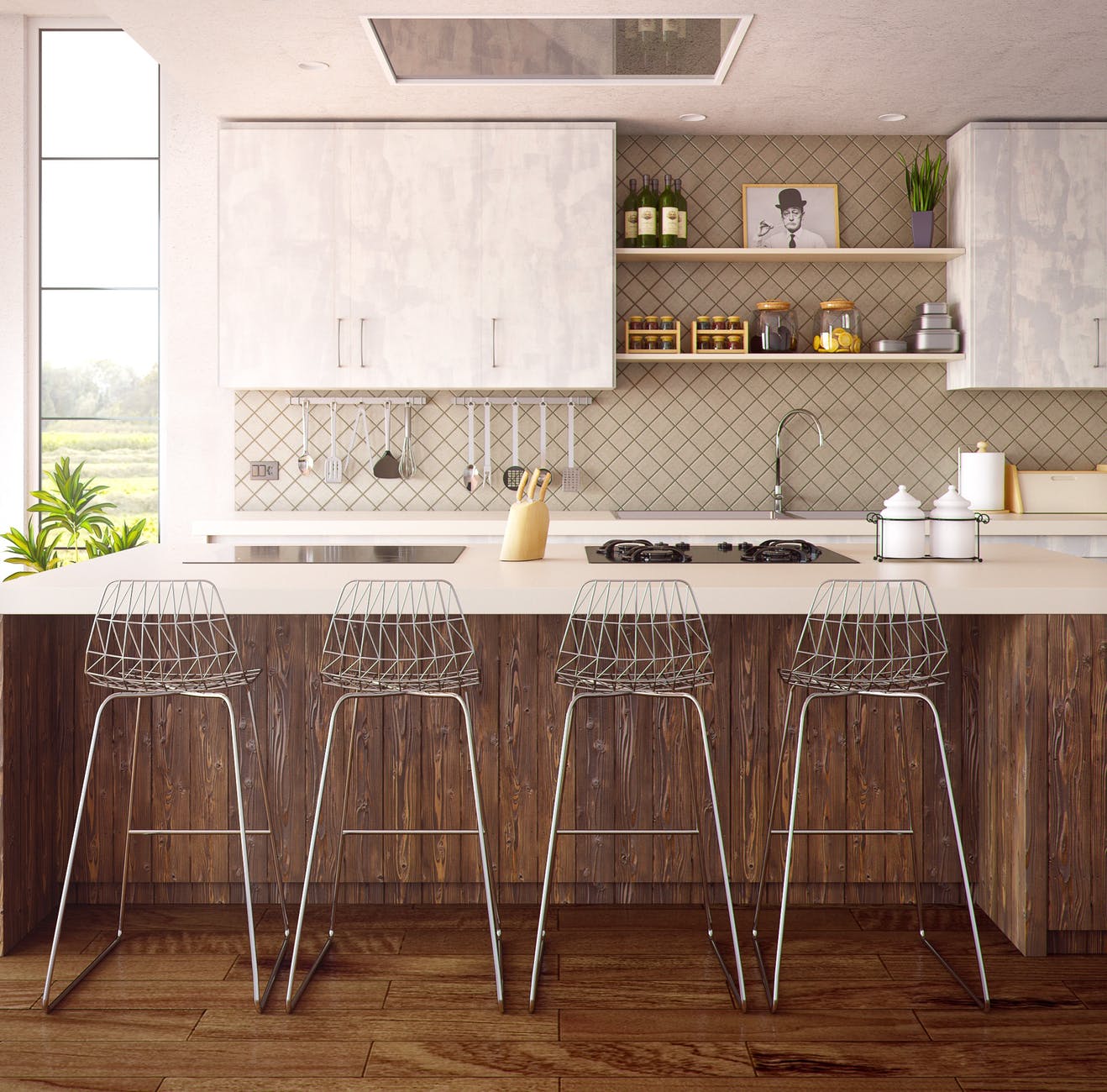
Open plan kitchen? Use flooring to create the illusion of separate spaces
The lack of room dividers in a small open-plan kitchen can really have a toll on how you perceive your spaces. The same flooring will merge together one area with the others, making the whole layout more narrow.
And you definitely don’t want that! You’ll need to create zones in your apartment that have their own distinctive functions. This will enlarge all areas!
The easiest & most stylish way to do this, is to use flooring wisely. Optically separate your kitchen area with a different kind of flooring. Patterned tiles will be your best shot!
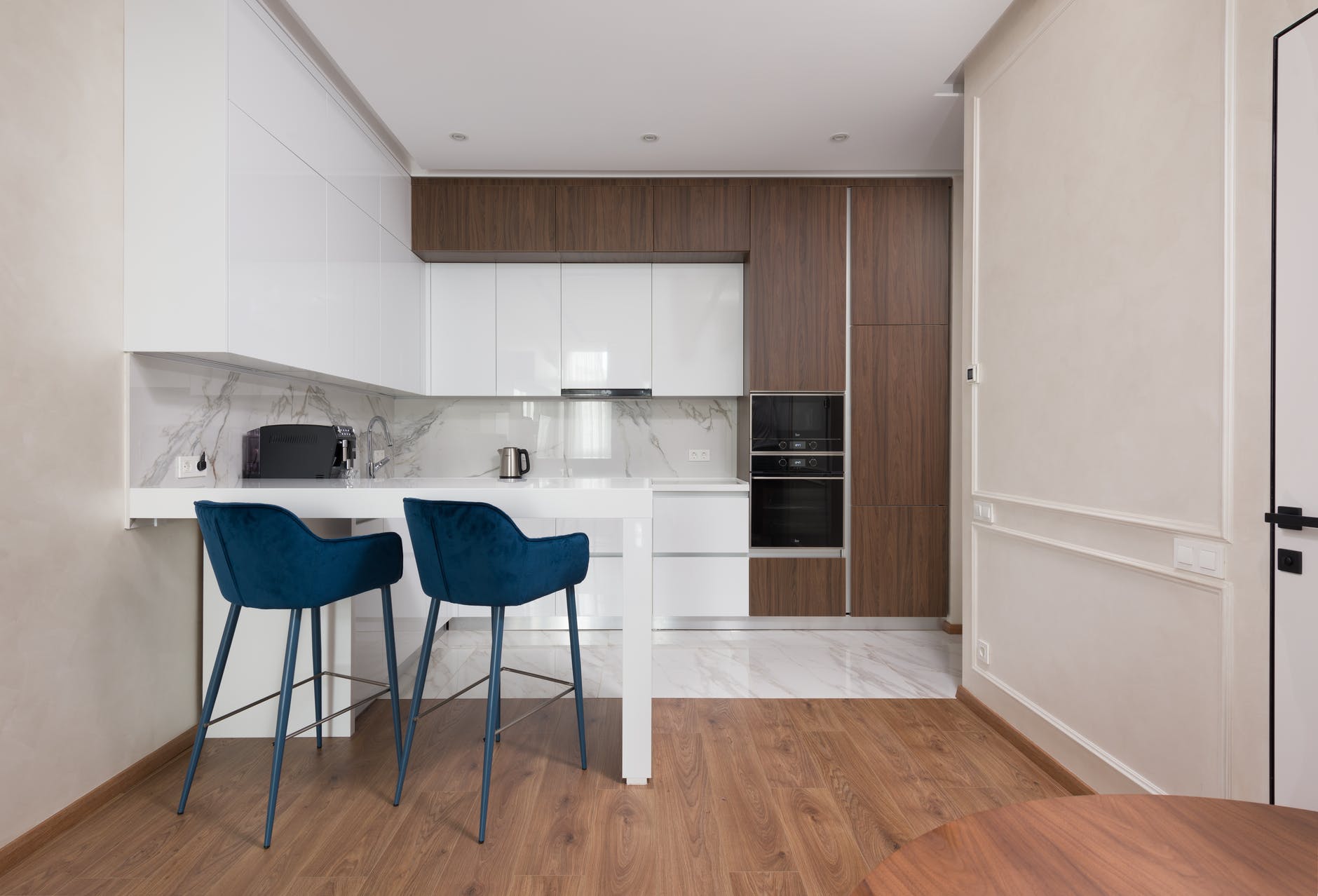
Utilize corners for more storage space
In a small apartment kitchen, you simply cannot let yourself leave even the tiniest nooks untouched! If you want to create the perfect design, you’ll have to think about ways to expand your kitchen as much as you can.
You’ll want to utilize your corners as well: these can provide tons of great storage spaces for your kitchen, saving most of your countertop space.
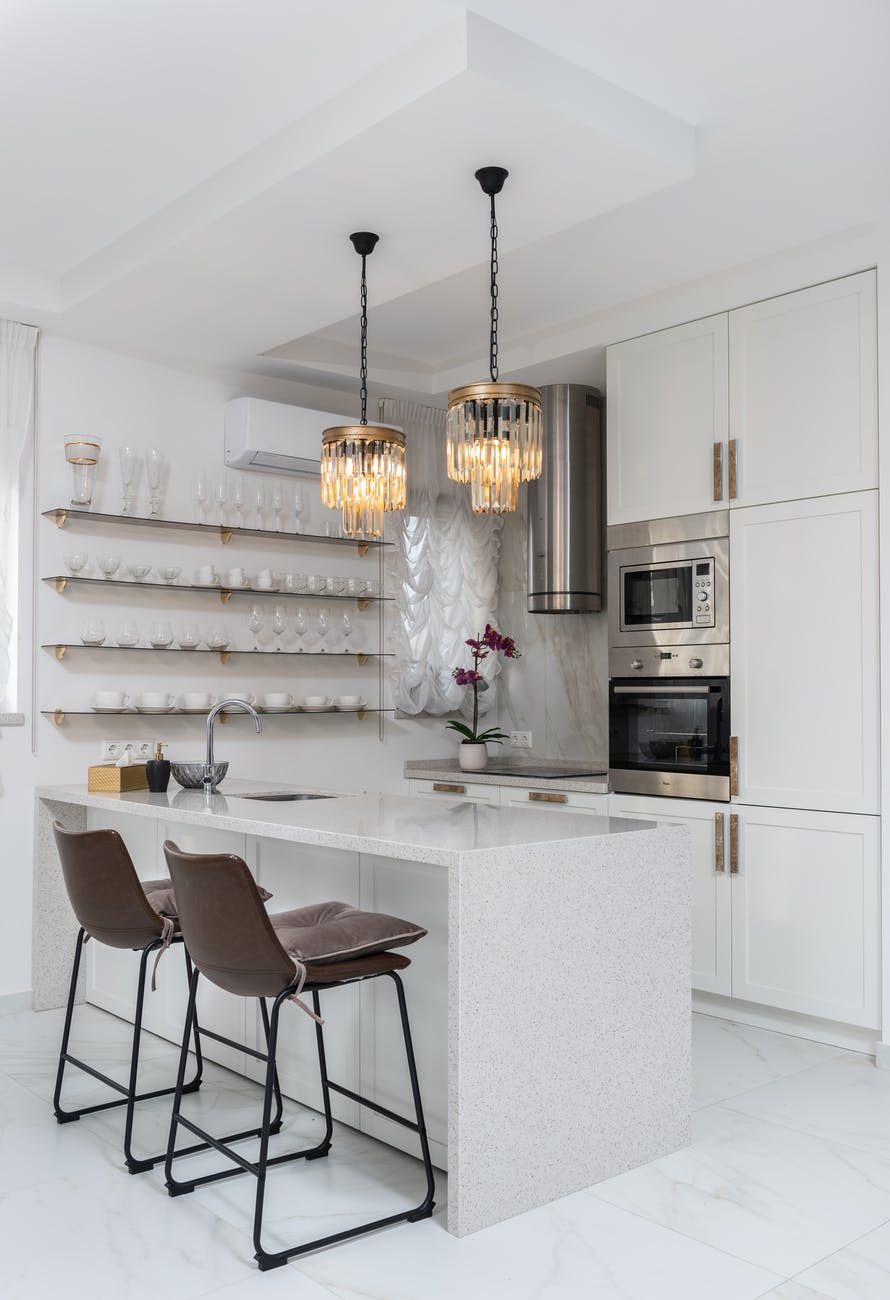
Always keep the order
The role of cleanliness & order is accentuated in smaller spaces. Too much clutter, too many items in plain sight & general disorganisation make your surfaces look overcrowded. Therefore contributing to the illusion of a much tinier space.
To avoid optically reducing your kitchen, you’ll have to always keep it clean & organised.
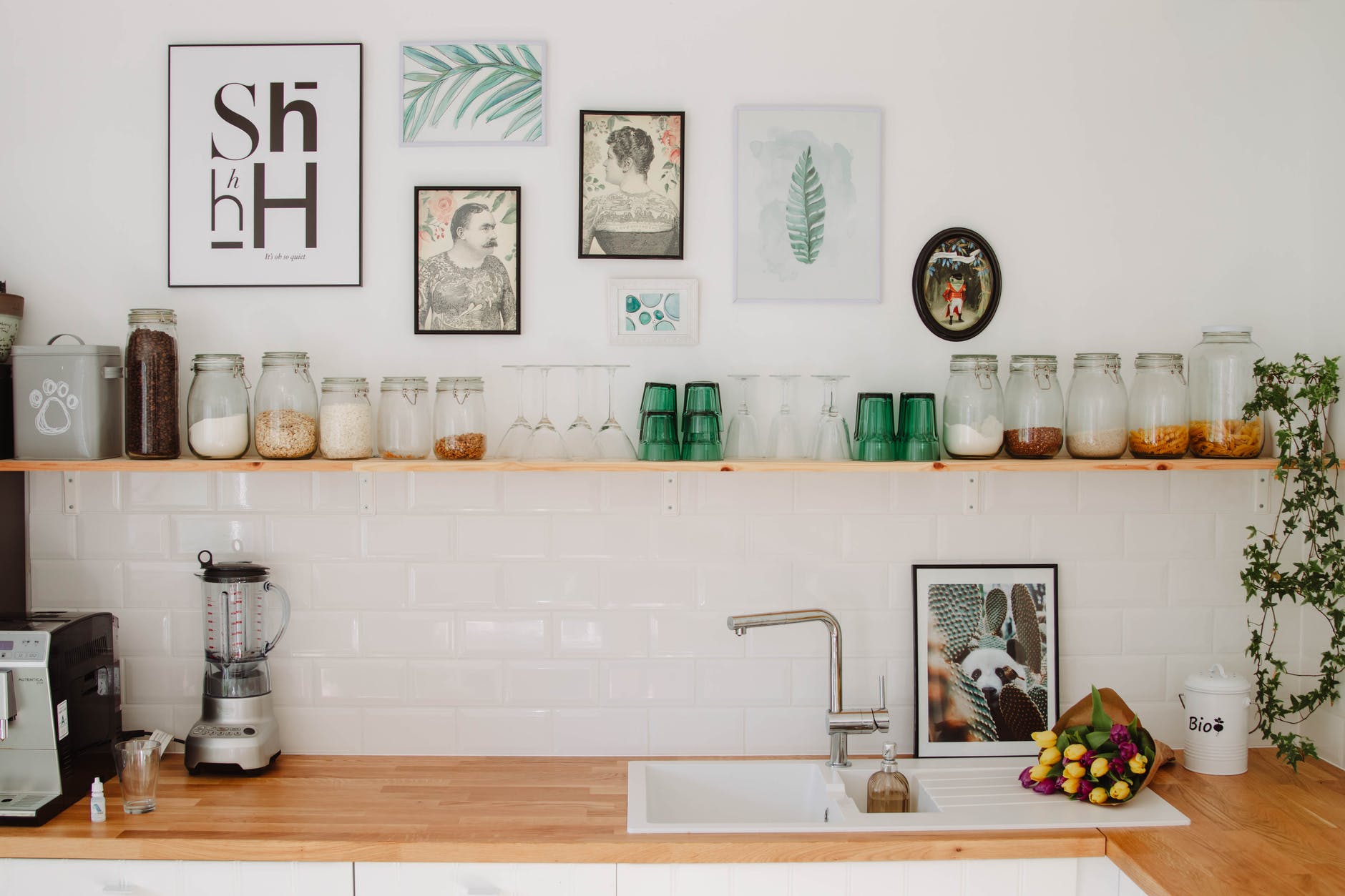
Don’t be afraid of patterns
Who said a small apartment kitchen has to be bland & boring? If you’ve been told to avoid patterns in a small space, you’ve been told wrong!
There’s absolutely nothing wrong with using patterns! They actually help distract the eyes, making your tiny kitchen feel more open & bigger.
Whether your backsplash, your flooring or your cabinets, a solid pattern will enhance your kitchen so well!
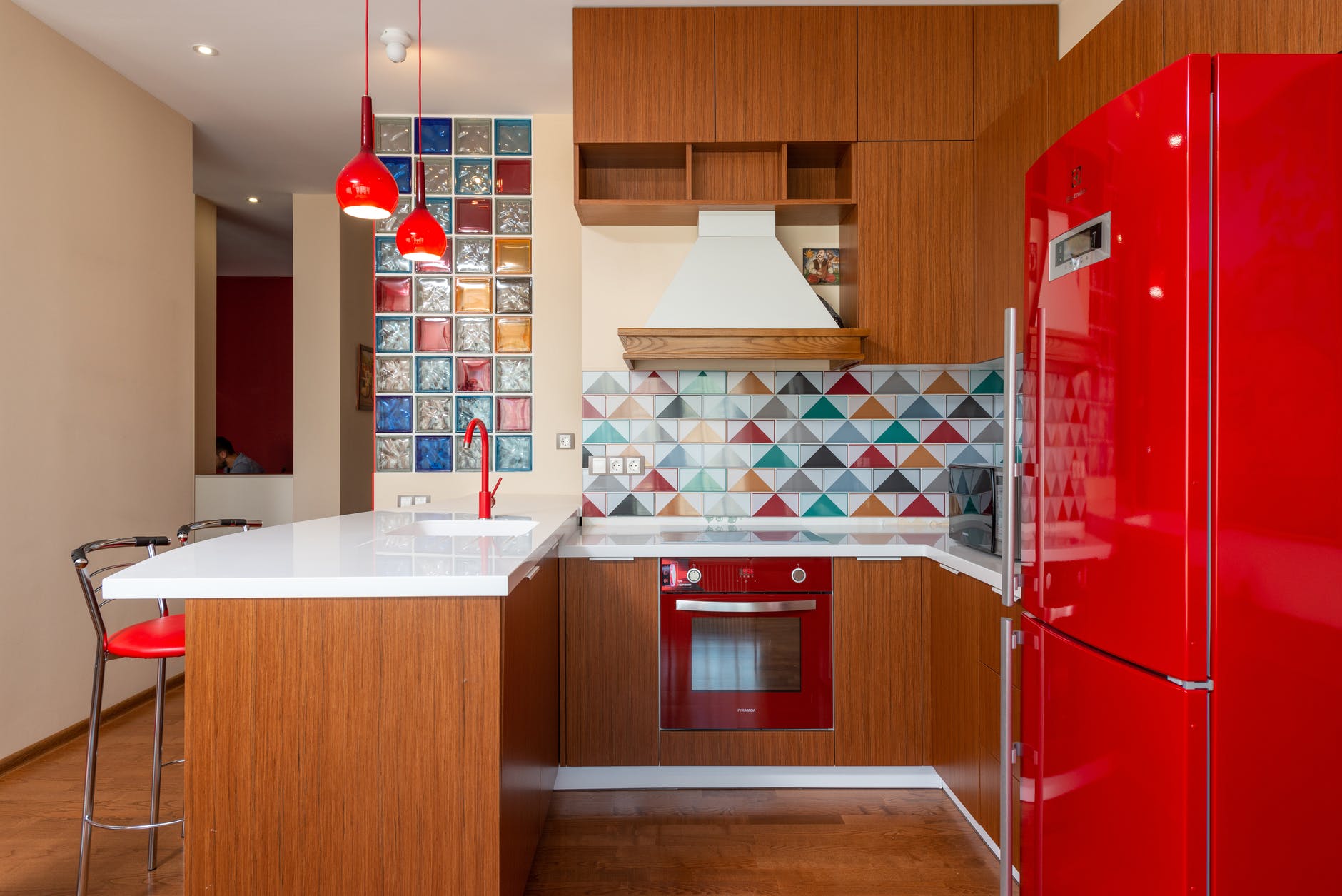
Add glass details & glossy surfaces
Since glass & metallic materials are shiny surfaces, they reflect tons of light. And we know, that this lends your interior more depth, making it look & feel much bigger than it is.
So make sure you incorporate lots of these reflective, glossy surfaces into your small apartment kitchen design!
Buy cabinets with a glass door, install a granite or marble countertop, have an induction hob built in, rather than a regular gas oven. Try to get as many glossy kitchen appliances as you can: SMEG is a great example, if you don’t know where to begin!
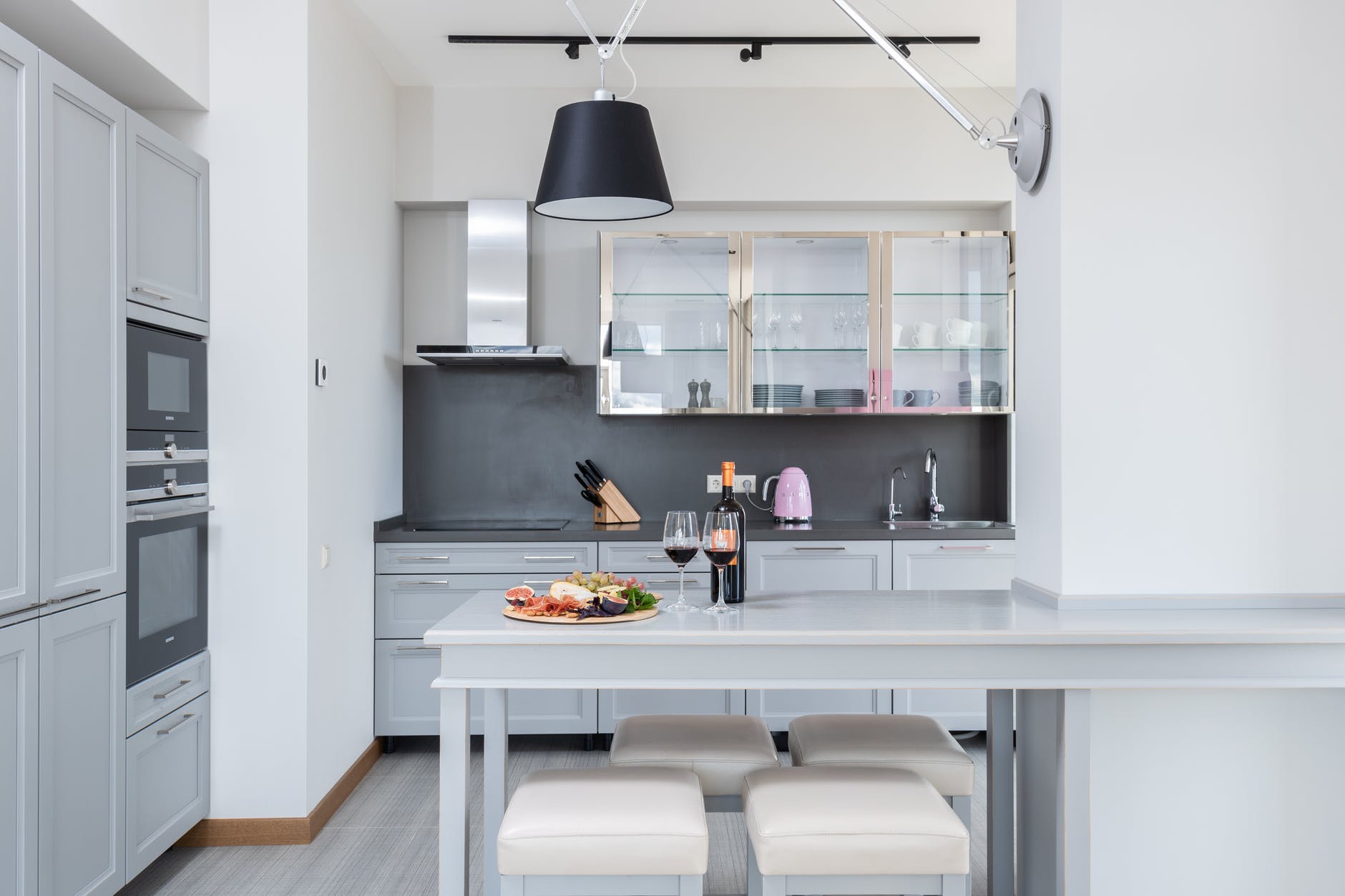
Install floor-to-ceiling built-in cabinets
If you’re lucky enough to have multiple walls surrounding your small apartment kitchen, make use of them by transforming one into a built-in cabinet wall!
Have a full wall of floor-to-ceiling built-in cabinets installed! It’s even better if the oven and microwave can be fit in there too! This will guarantee you have the most countertop space at hand, and also that all your appliances & kitchen essentials can be hidden away.
And these two work super well together in creating a clutter-free space that feels huge!
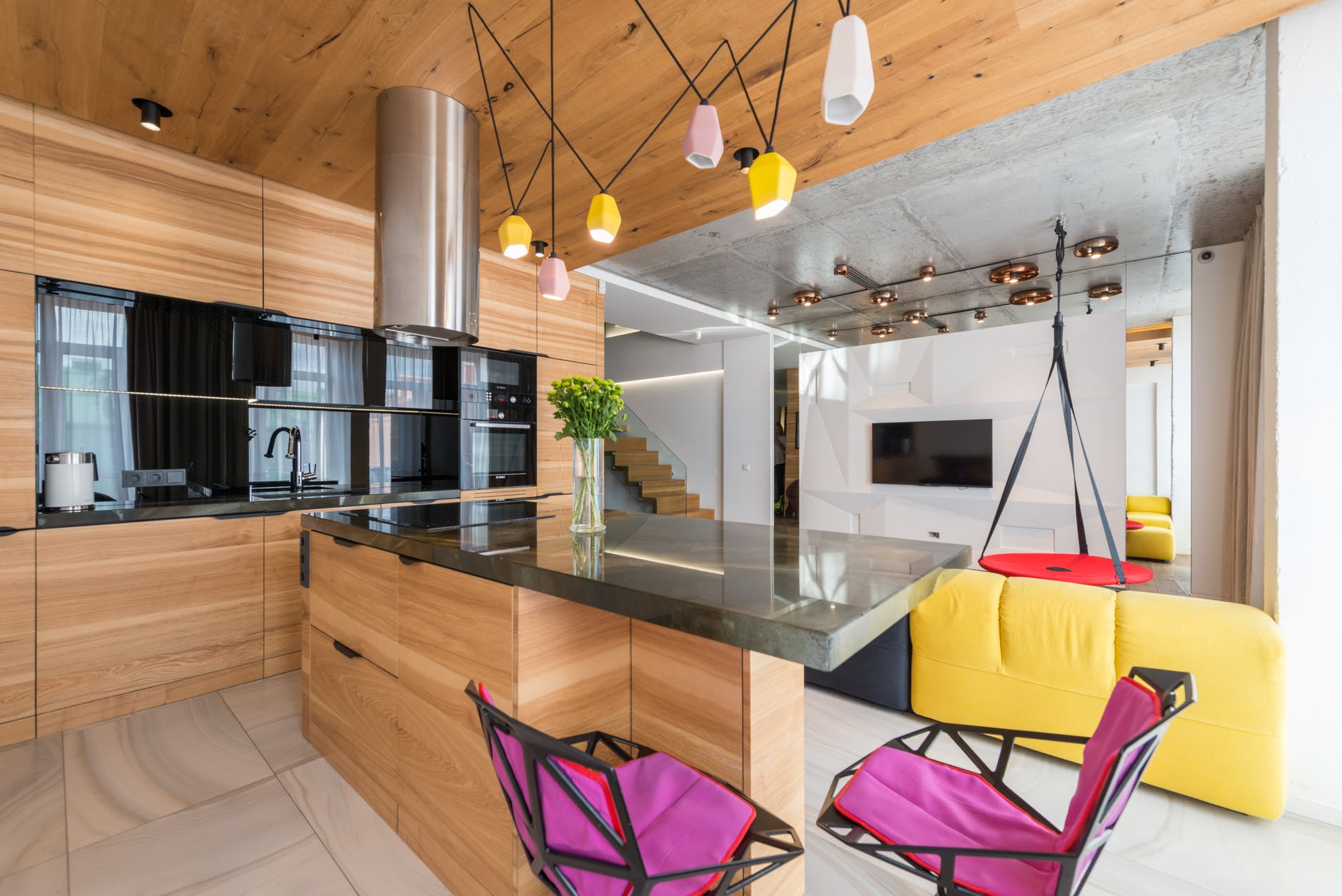
Make use of that tiny space above the fridge
Does that awkward tiny space above your fridge bother you? It’s really a waste of precious space in your small apartment kitchen.
But you can easily expand your kitchen here too: store your spices, place your microwave here, create a shelf for your cookbooks, place a wine rack on top, or build a simple cabinet and store your kitchen essentials there!
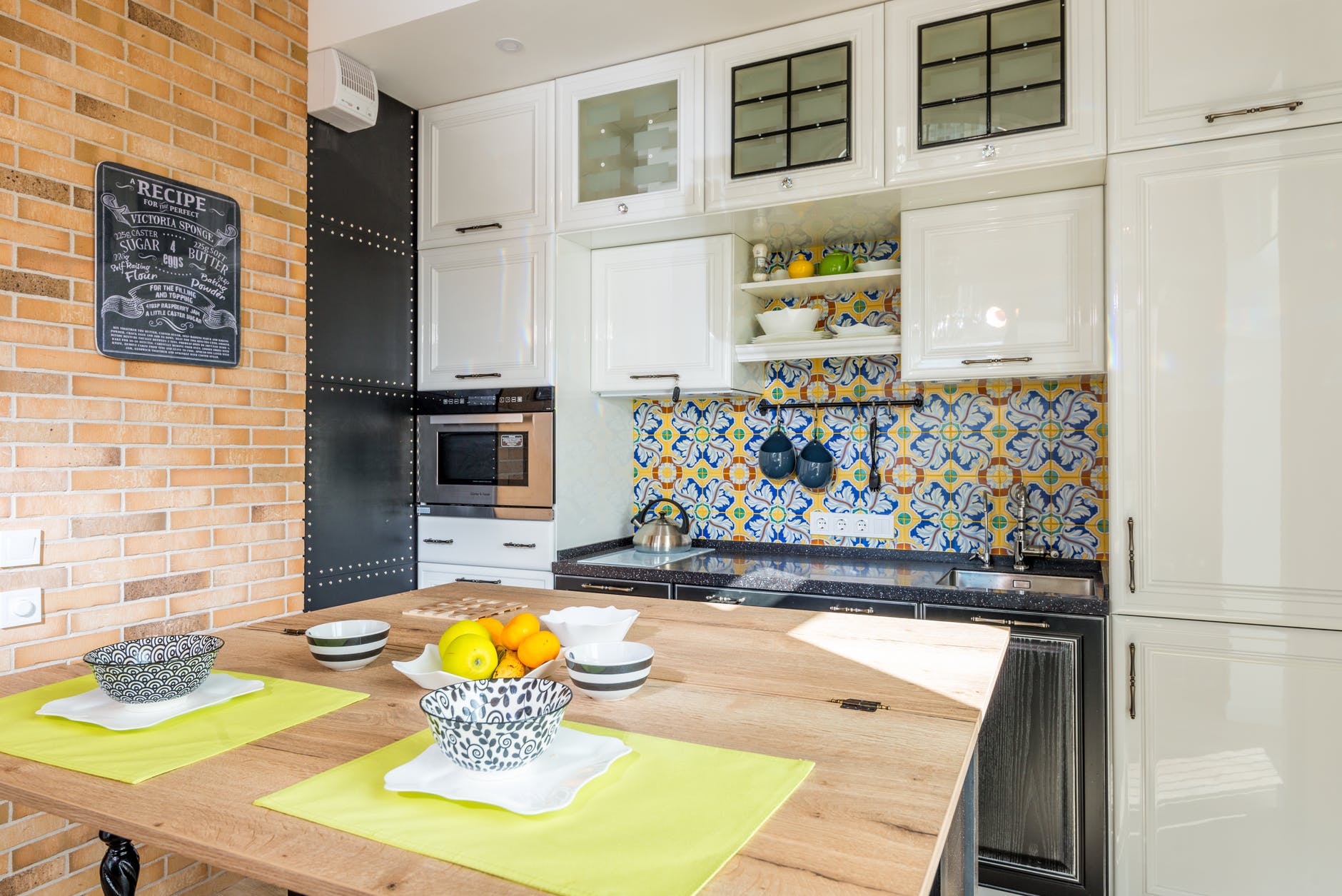
Extendable kitchen islands are super practical
Extendable kitchen islands are probably the greatest invention for small spaces in home decor ever! If you get one, you’ll lack no function in your tiny kitchen: you can have a full-size kitchen island to prepare food on, AND a dining table to enjoy it on.
And since the table part can be retracted, the whole thing takes up minimal space!
An extendable kitchen island is recommended if you have to fit more people beside your table, but have a rather small space to do so. But if you’re not in need of that, just get a kitchen island that has a smaller dining table part or a breakfast bar.
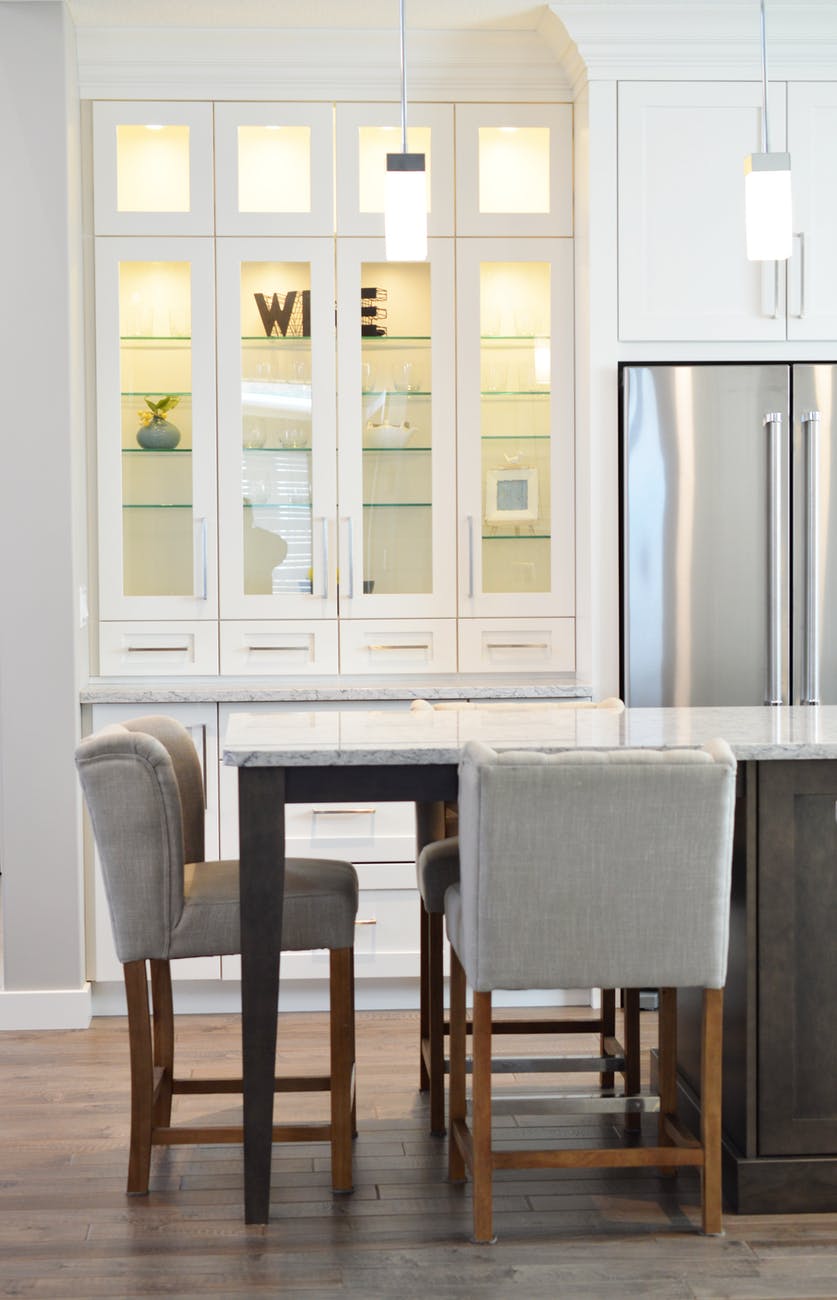
Are you a loft apartment owner by chance? If you loved this post on small kitchen ideas, you’ll also love our list on loft kitchen ideas!
And while you’re at it, also check out our loft apartment section, where you’ll learn the greates loft apartment decor, maintenance & organisation tips out there.
[…] kitchen as well! Let us show you how to organize & plan it like a pro! Check out this post on 18 insanely good small kitchen ideas that’ll work wonders on the tiniest spaces as […]